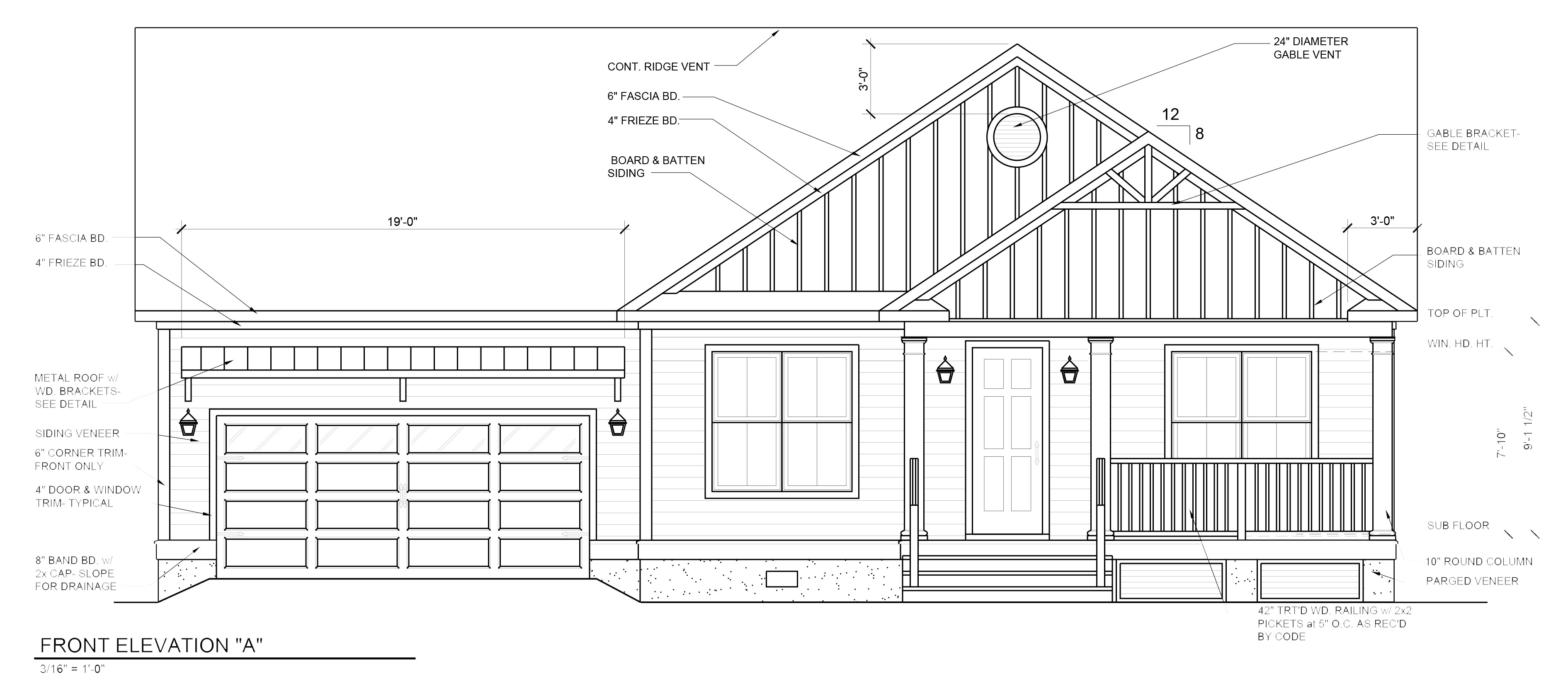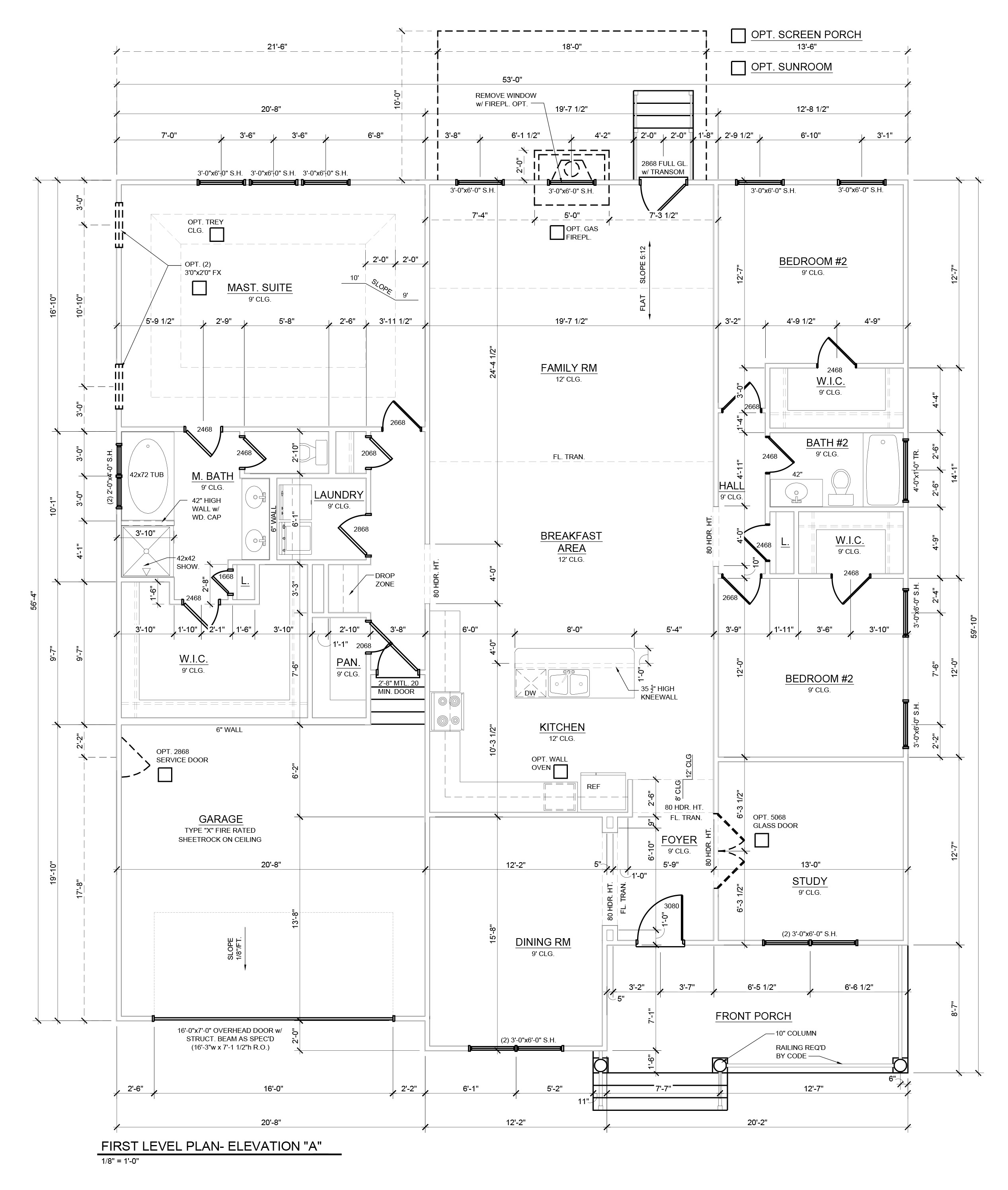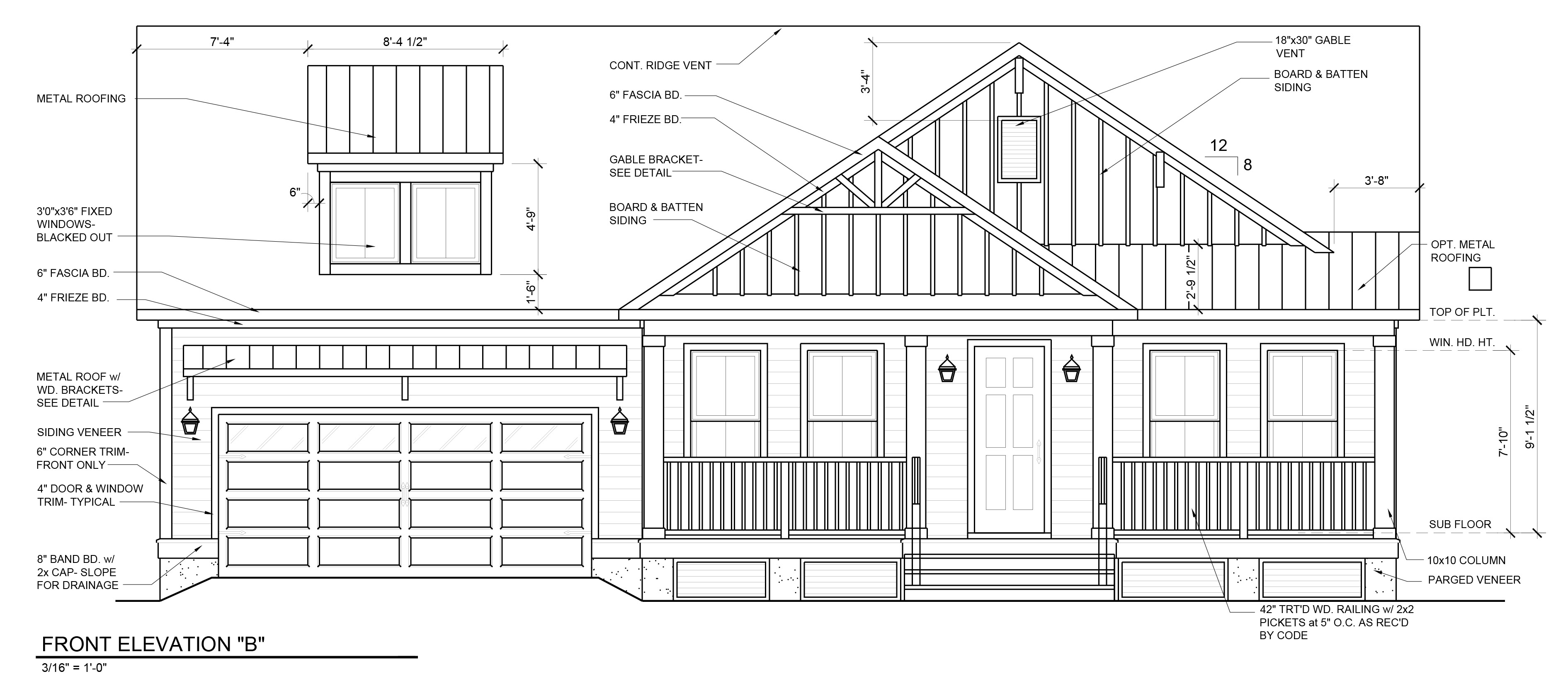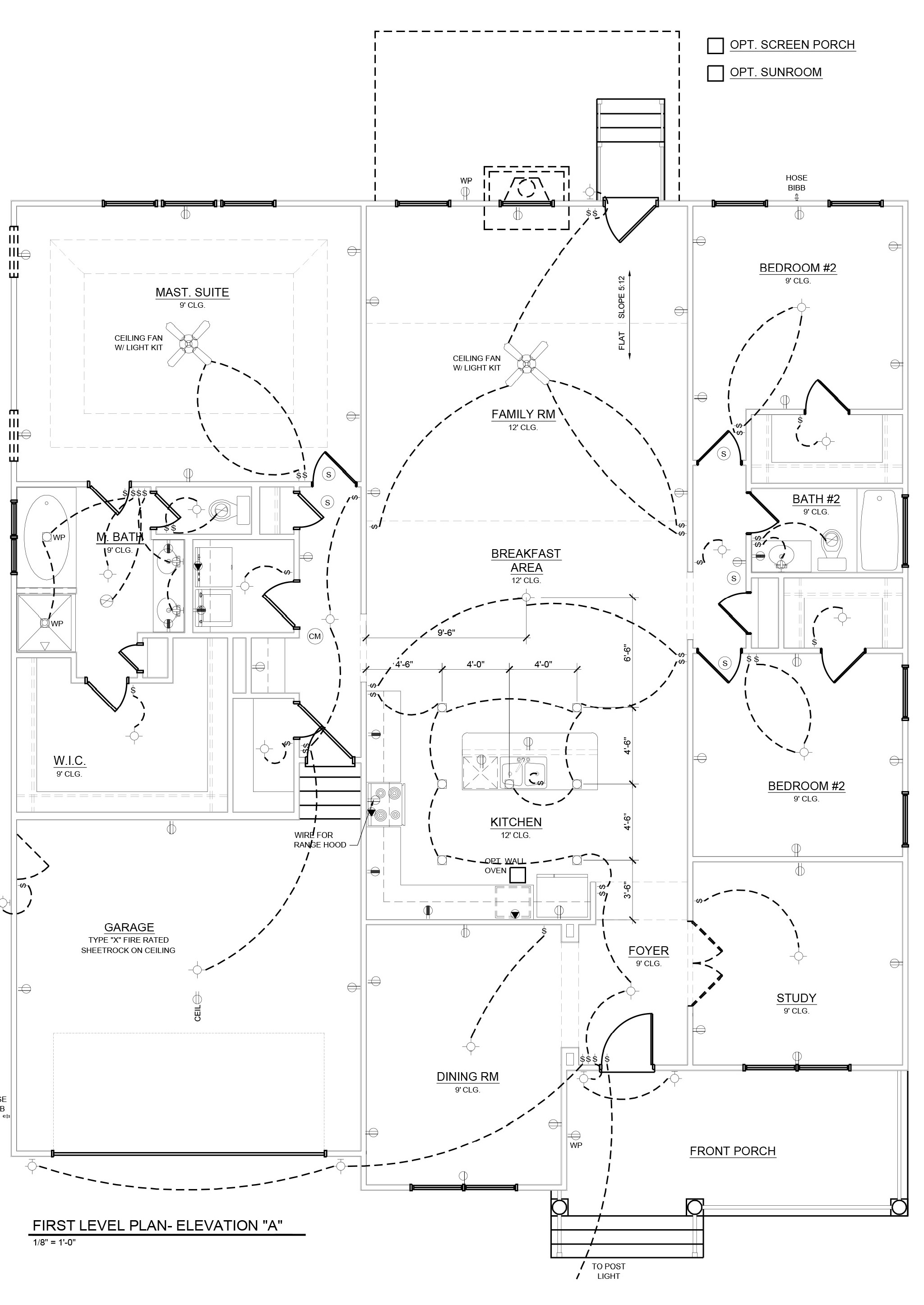Residential
The exciting field of home design captivates the essence of family life and builds solid communities for generations to come. At EDI we have been a part of some amazing residential home design projects encompassing multiple floor plan layouts linked to multiple elevation design style arrangements. To sell the home vision, we work closely with our clients to support Revit BIM design styles as well as traditional layout developments to make home ownership a reality.


Revit BIM Design
With thorough planning and execution EDI will utilizes Architectural BIM to enact a do it right the first time guarantee to ensure project design success and completion. We work closely with fellow client project managers, architects and engineers to maintain client specific design protocol and specifications. Attention to detail combined with communication ensures that uniformity across floor plans, elevations, electrical plans, foundation plans and roof plans are optimized and measured.


Revit BIM Commercial Architecture
Check out our Revit BIM commercial Architectural Design page.
